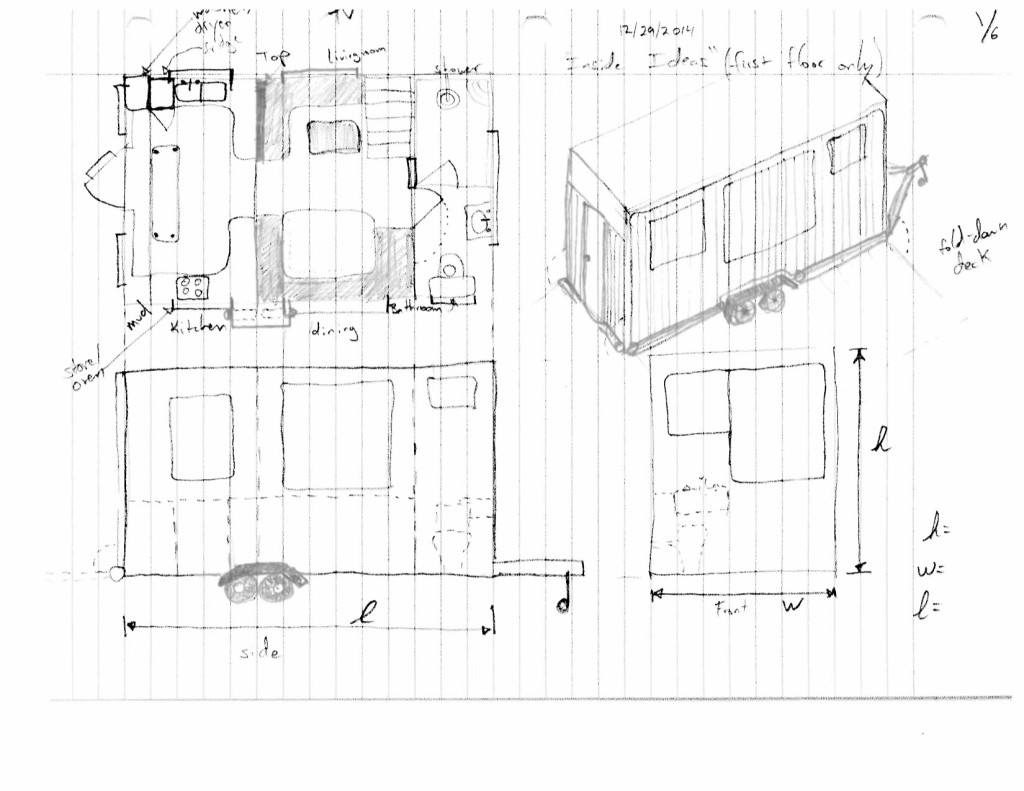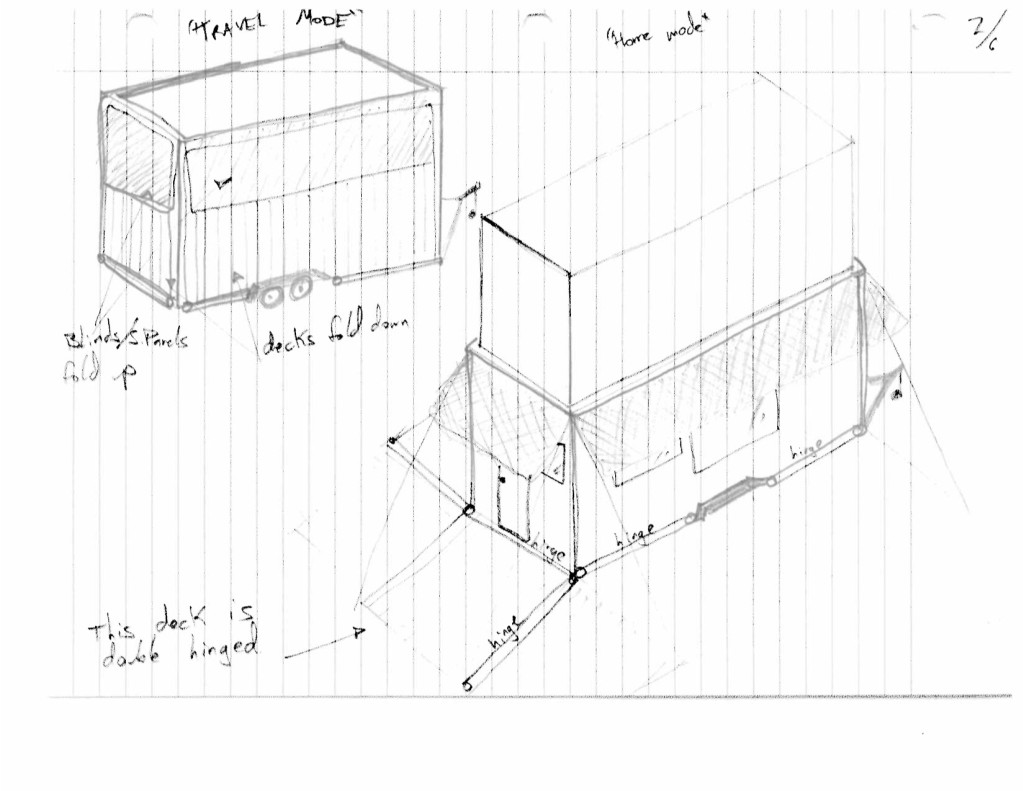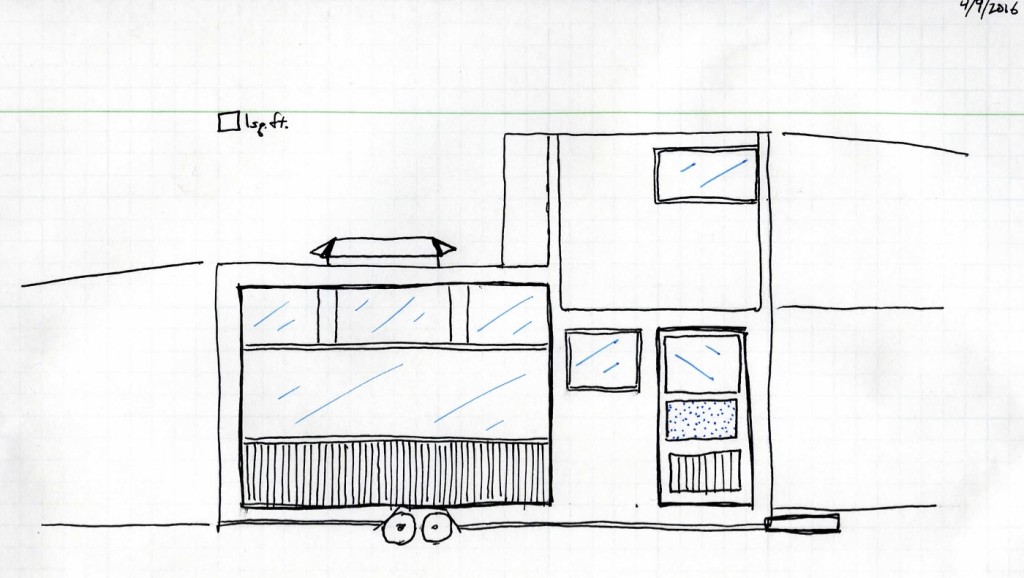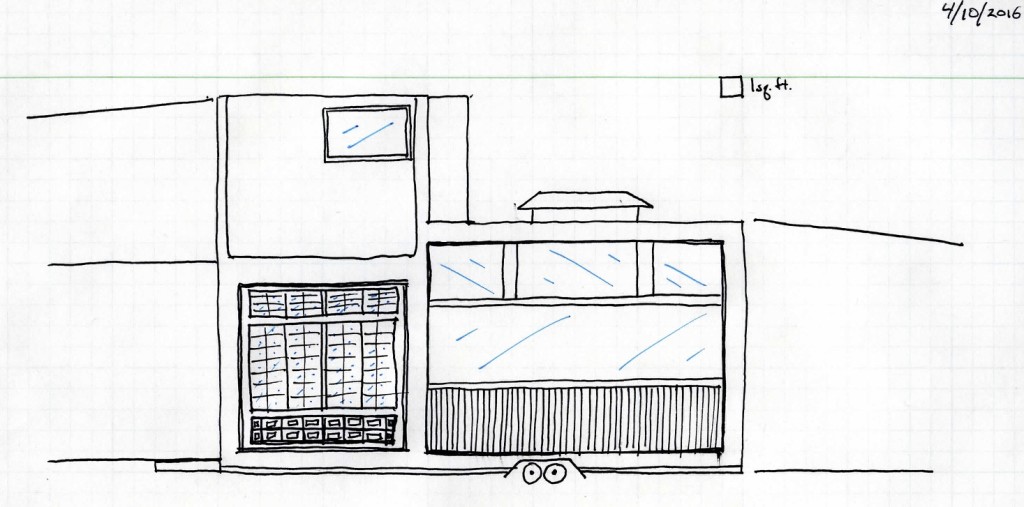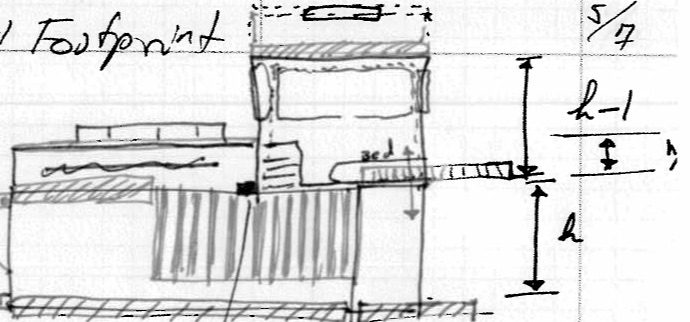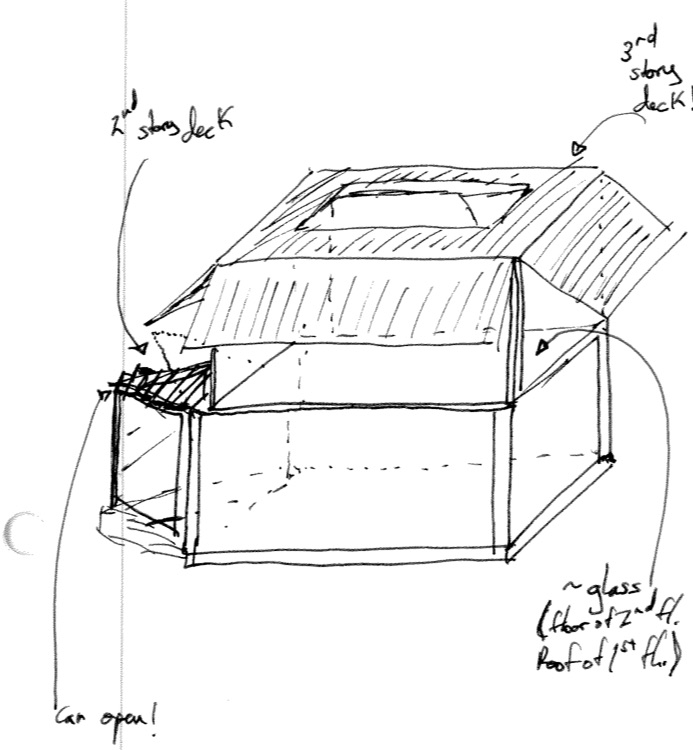Current Design Sketch
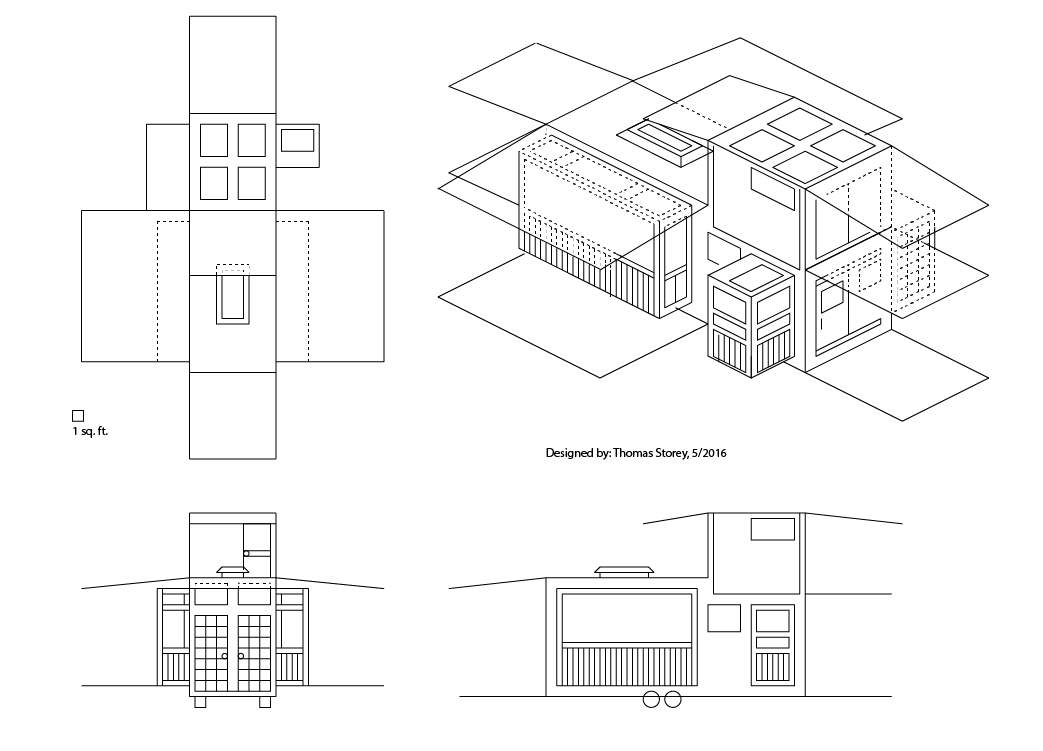
- Completely self-sufficient utilities: water from rain, power from solar, wind, etc., and waste composting.
- An interior with high ceilings and plenty of natural light, designed to allow light to enter the house from a minimum of three directions everyplace in the house.
- Flexible design features allowing four to ten diners at a single table and four plus adults to sleep.
- Three-quarter wrap around first floor covered porch and Three-quarter wrap around second story balconies.
- Second floor master bedroom:
- Queen size bed
- Private outdoor covered balcony
- Hair and make-up parlor
- Skylight for rain, stars, and sunlight
- Bathrooms:
- Instant Hot-water
- Foot-pedal water control
- Japanese-style drain and water management allowing for spills and easy cleaning
- Half-Bath with a toilet, sink, and mirror
- Half-Bath with a urinal, sink, and mirror
- Half-Bath with full bathtub and large shower, featuring panoramic views of the outside, and a skylight
- A ‘circular path’ design allowing a circular flow of traffic around the house.
- A dinner and cafe table which can be moved or removed in the main hall. The dinner table can be used as a preparation table for cooking. Both will be made of butcher blocks.
- An uninterrupted 70 square foot hardwood floor main hall, with high glass ceilings.
- Built-in vacuum lines, with exterior ports for dust and crumb control.
- A kitchen with:
- Instant hot water
- Foot-pedal water control
- 20 square feet of butcher block counter space
- Miele appliances: vented gas stove, oven, dish-washer
- Panoramic views
- Vertically sliding space-efficient and artistic Cabinets
- Custom glass door refrigerator
- A Study, with conversions to:
- two person porch swing
- hanging day-bed
- fixed-queen bed
- full desk and chair or bench
- half desk and chair or bench
- open room
- “Smart” heating and lighting with sensors throughout the house for comfortable, appropriate, and responsive light and temperature control when and where it’s needed. A central computing system which can report and predict utility consumption. Kitchen, closet, and bathroom sensors to keep housing essentials always in stock (groceries, consumables, etc.).
- Artistic gauges for rain and solar, utilizing beautiful visual and auditory cues to communicate information about power and water capture (as well as other pertinent environmental information).
- A “Weasley Clock” featuring family location and other data.
- Smarthouse responsive features which adjust sound, lighting, purchasing, window shade location, heating, etc. based on time of day, season, holiday, sunlight, weather, holidays, and number of occupants, etc.
- Smart food and water control for pets and domestic animals with remote monitoring (data and video).
- Embedded environment of plants providing oxygen, air-filtering, year-round growing, and aesthetic appeal, with automatically-controlled watering and sensing.
- “Hidden” outlets (standard and USB).
- Vertically sliding end-tables and drawers for space-efficiency and child-proofing.
- Ability to compress and tow across US highways.
*Panoramic views mean at most 180 degrees of visibility outside through windows. Typically this means windows on three sides.
Sketches
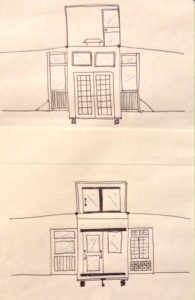
Third Sketch (2014 – 2015)
Second Sketch (2014 – 2015)
The First Sketches (2014)
